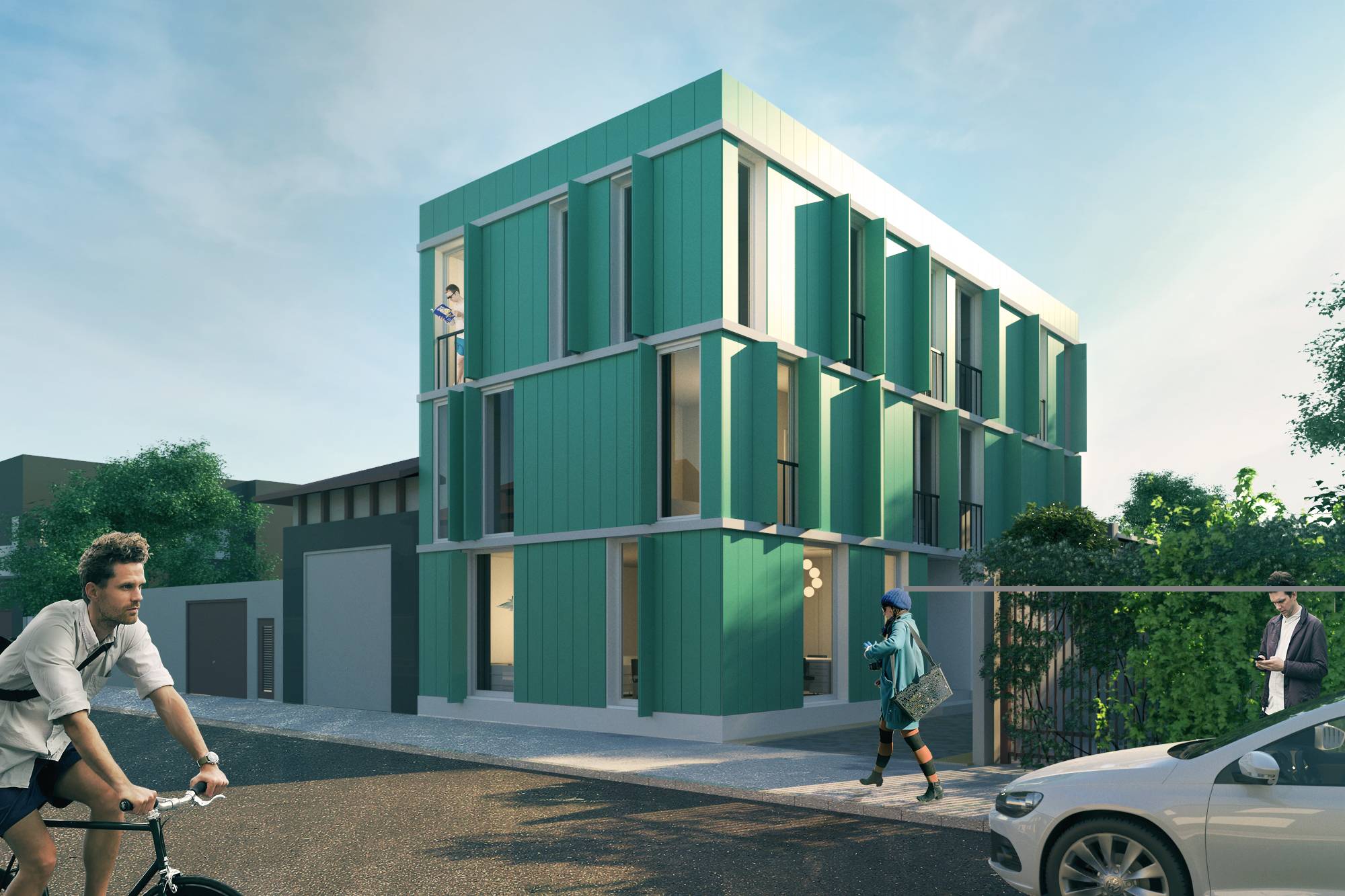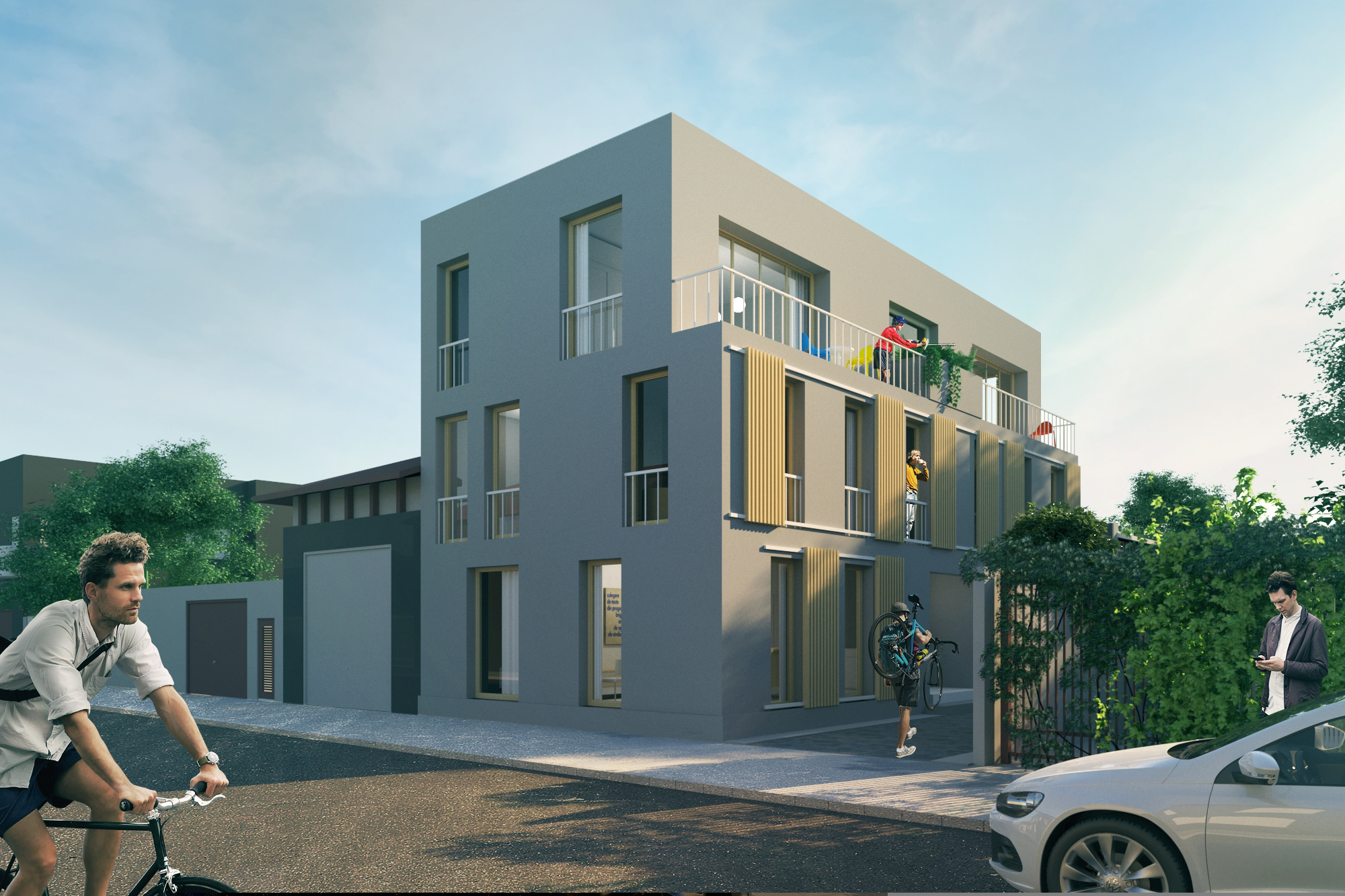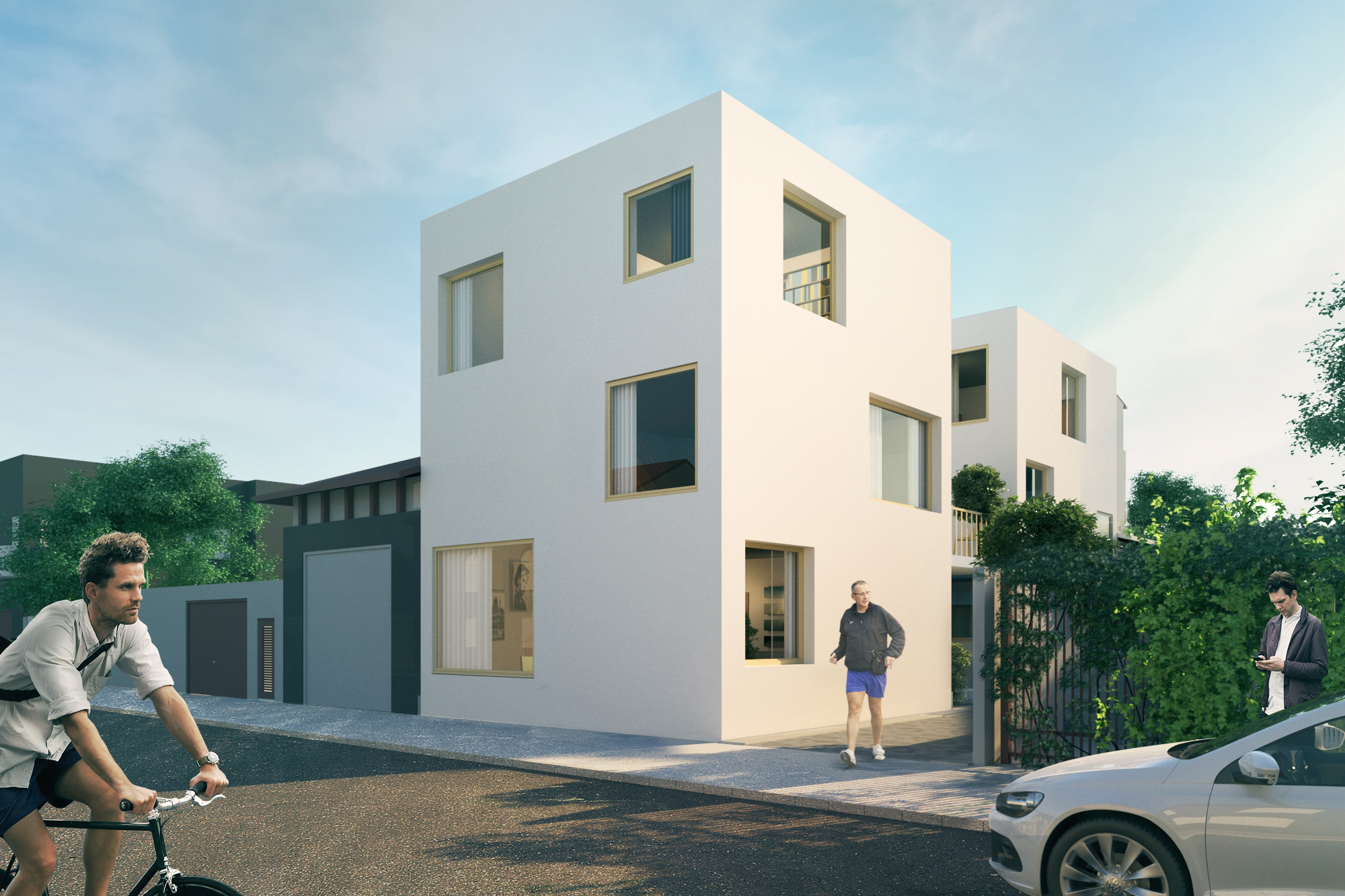Răsuri Street – Four Scenarios for Development
A commission was received to deliver solutions for developing a typical elongated property in one of Bucharest’s colourful former Jewish districts. The urban regulations along with existing buildings at the back of the plot gave the design team a few volumetric options to explore. Four separate functional scenarios were proposed for each of the volumes: residential studio apartments, flexible office building, coliving spaces and separate three-storey private houses connected with a common terrace. The facade solutions were picked to match the specific functions and to blend into the very heterogeneous local built context.
Details
Client: private
Date, location: 2018, Bucharest, RO
Type, program: Interior design, Home design
Surface: 1500 sqm
Team: Vlad Stoica, Marius Vasile, Iulian Canov
Status: In construction




